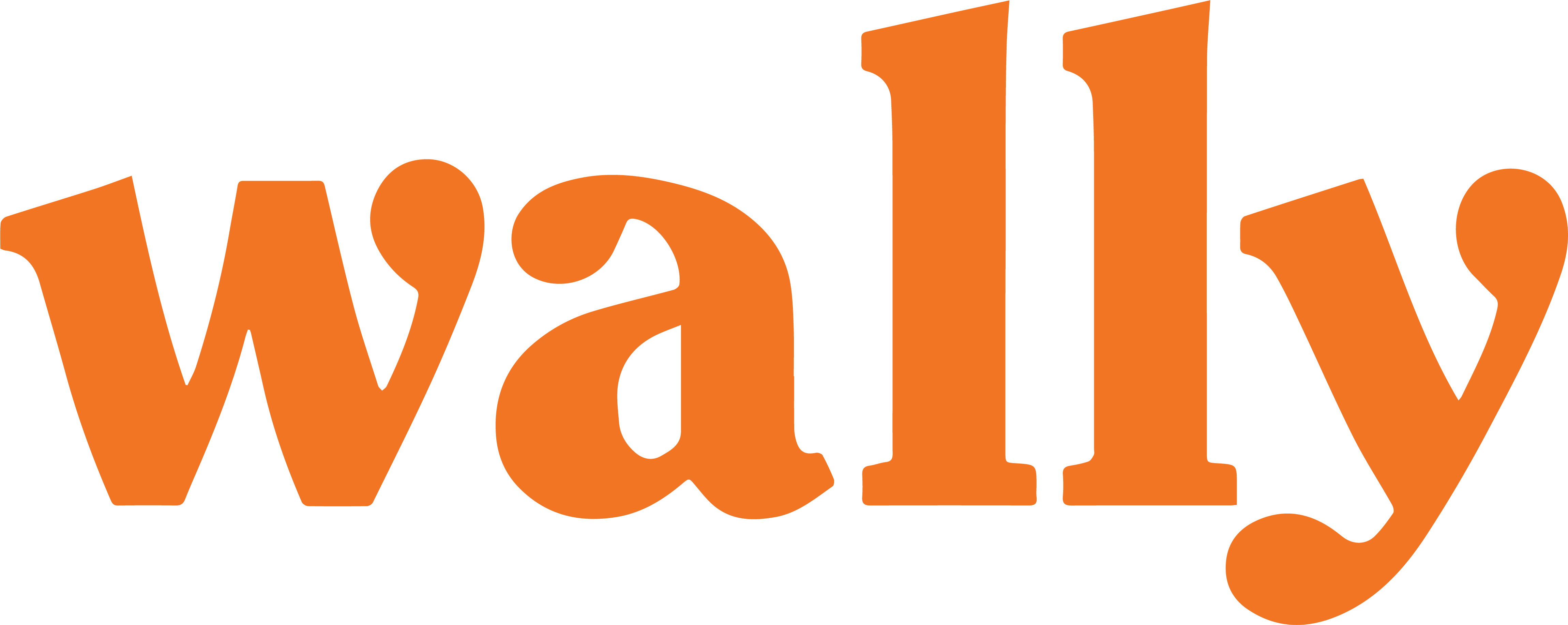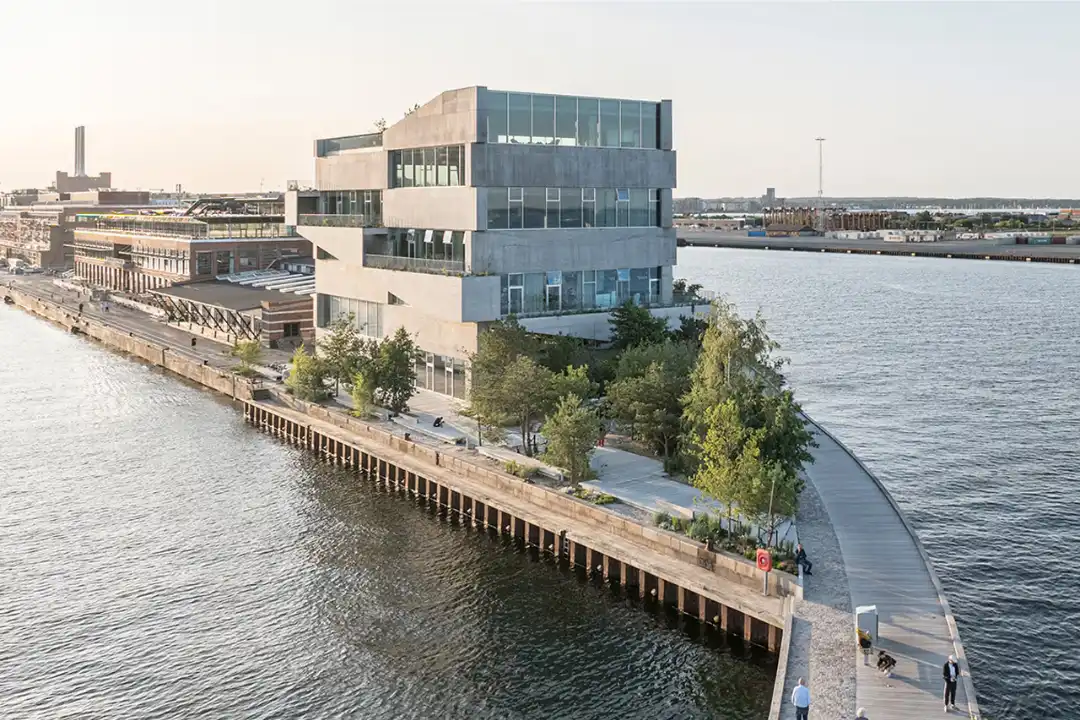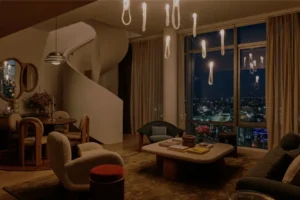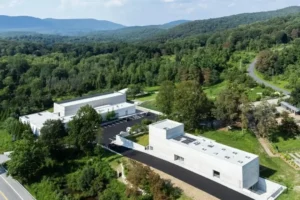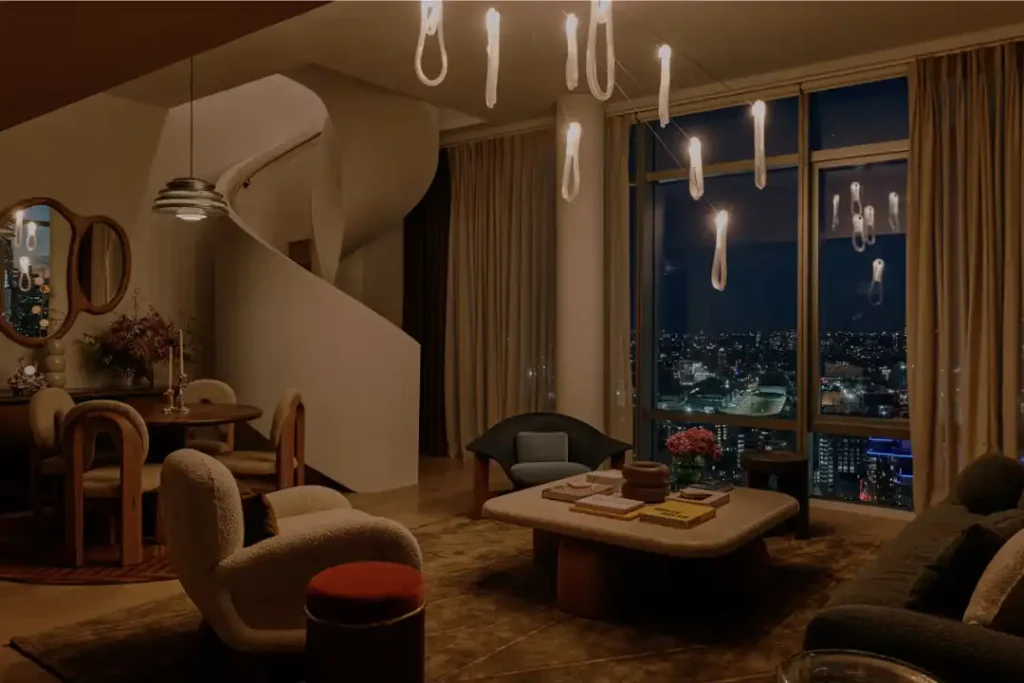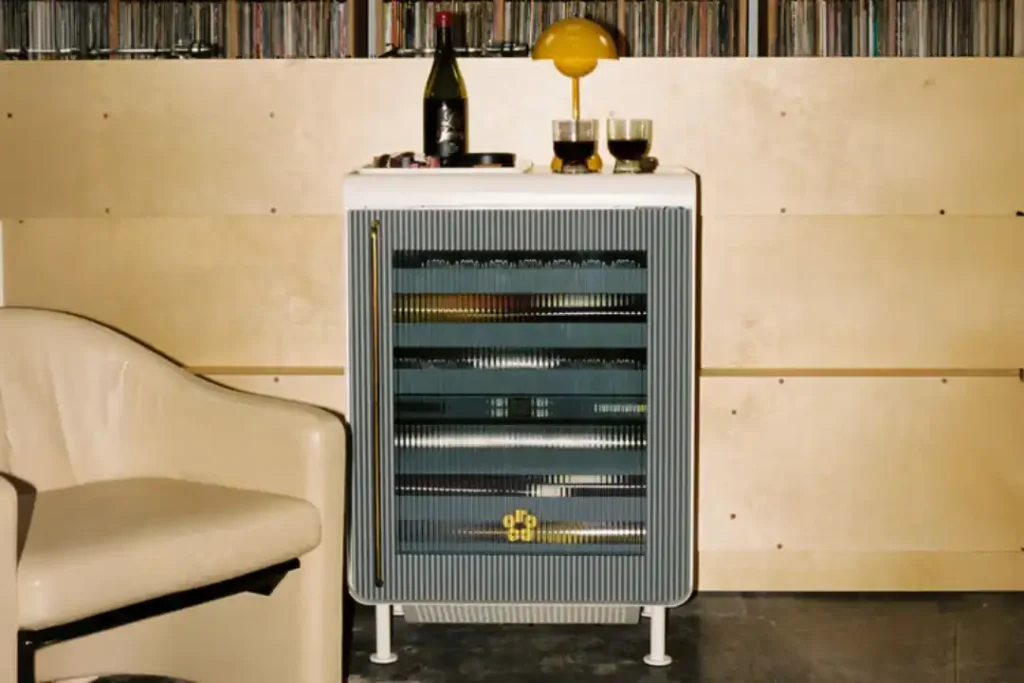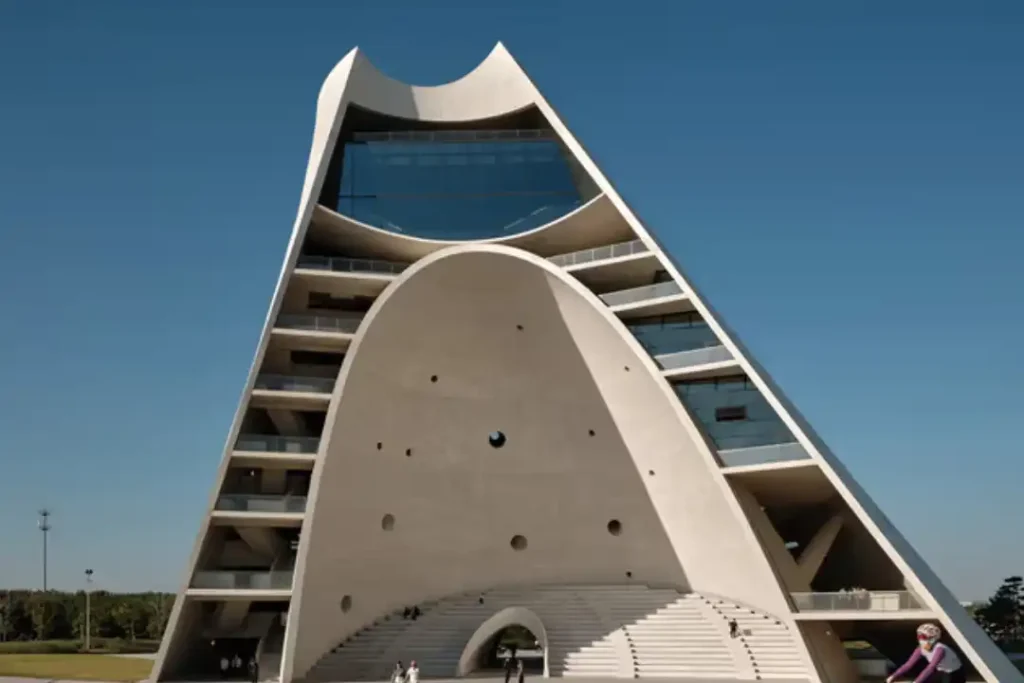Bjarke Ingels’ New Copenhagen Headquarters: A Game-Changing Architectural Vision
Danish architect Bjarke Ingels has just revealed the design for his latest ambitious project: a striking new headquarters in Copenhagen that promises to redefine the city’s architectural landscape. Known for his innovative approach to design and sustainability, Ingels’ latest vision for the Copenhagen headquarters is an embodiment of modern architecture combined with functional, environmentally conscious design principles.
As the founder of BIG (Bjarke Ingels Group), Ingels has established a reputation for pushing the boundaries of conventional architecture, creating spaces that are not only aesthetically impressive but also sustainable and highly functional. This new headquarters, which will serve as the future home for a prominent company, represents a bold step forward in urban development, combining cutting-edge design with eco-friendly features that reflect the growing demand for sustainability in urban architecture.
What Makes Bjarke Ingels’ Copenhagen Headquarters Stand Out?
The new Copenhagen headquarters showcases a number of key design elements that are reflective of Bjarke Ingels’ forward-thinking approach to architecture. From eco-friendly materials to innovative spatial design, the building aims to challenge traditional office layouts and enhance employee well-being while remaining firmly rooted in the context of Copenhagen’s urban fabric.
Sustainability at the Core: Sustainability is a cornerstone of Ingels’ design philosophy, and this headquarters is no exception. The project emphasizes the use of sustainable materials, energy-efficient systems, and green technologies that aim to reduce the building’s carbon footprint. The design incorporates advanced features such as solar panels, green roofs, and rainwater harvesting systems to ensure that the building operates with minimal environmental impact.
The integration of natural light is also a central theme, with expansive windows designed to maximize daylight penetration throughout the building. The focus on natural ventilation and energy-efficient climate systems ensures that the headquarters will be a comfortable and environmentally responsible space to work in.
Innovative Design and Structure: One of the most striking features of the new Copenhagen headquarters is its dynamic and visually compelling architectural form. The design embraces geometric complexity with a combination of sleek curves and angular elements that stand out against the more traditional structures in the surrounding area. The building’s striking façade, coupled with its unusual silhouette, pushes the boundaries of conventional corporate architecture, creating a space that reflects both the company’s forward-thinking ethos and Copenhagen’s growing reputation as a hub for innovative urban design.
Ingels’ design incorporates elements of flexible workspaces, with areas that can be adapted to suit various working styles and activities. The building’s design ensures that it can accommodate both collaborative work and quiet, individual tasks, with plenty of spaces for creativity, innovation, and relaxation. This adaptability is a nod to the evolving nature of modern work environments, where open-plan offices are combined with more private, personalized areas to enhance productivity and well-being.
Connection to Copenhagen’s Urban Environment: The new headquarters is carefully integrated into its surrounding urban environment. Located in a vibrant district of Copenhagen, the design acknowledges the city’s historical and cultural context while embracing the future. The landscaped outdoor spaces around the headquarters will provide employees with easy access to nature, promoting both physical activity and mental well-being.
By incorporating publicly accessible green spaces, the headquarters will not only serve as a functional office building but also as a part of Copenhagen’s broader efforts to create public-facing architecture that connects the urban landscape with the environment. The design makes use of outdoor terraces, gardens, and communal spaces, ensuring that the building is both a functional workspace and a vibrant part of the city.
The Role of Ingels’ Firm in Transforming Urban Landscapes
Bjarke Ingels Group (BIG) has long been at the forefront of shaping innovative urban landscapes. From the iconic 8 House in Copenhagen to the VIA 57 West residential building in New York, BIG’s designs have consistently pushed the boundaries of architecture. This new headquarters in Copenhagen continues that legacy, further cementing Ingels’ position as one of the leading architects of his generation.
The project also highlights the growing importance of urban sustainability in architectural design. As cities worldwide face the challenges of climate change, overpopulation, and resource depletion, buildings like Ingels’ Copenhagen headquarters offer a glimpse into the future of urban design. They serve as models for how cities can evolve into spaces that are not only more sustainable but also more liveable, engaging, and connected to nature.
How This Headquarters Will Change the Copenhagen Skyline
The headquarters is expected to be a game-changer for Copenhagen’s skyline. While the city has a rich architectural history, its future will be shaped by modern buildings that integrate sustainability, cutting-edge design, and a sense of community. The new Copenhagen headquarters by Bjarke Ingels is poised to be a beacon of this future, inspiring both local and international architectural trends.
Its unique design will stand as a visual representation of Copenhagen’s commitment to innovation, setting the stage for more groundbreaking projects in the city. Whether it becomes an icon of modern architecture or simply another example of Ingels’ ability to reimagine traditional urban spaces, this headquarters is sure to leave a lasting mark on the city.
When Will the New Copenhagen Headquarters Be Completed?
While specific completion dates for the project are yet to be confirmed, construction is already underway. Once completed, the Bjarke Ingels-designed headquarters is expected to become a focal point of Copenhagen’s architectural landscape. Given the scope and ambition of the project, the building will likely take several years to complete, with an anticipated opening sometime in the next few years.
Final Thoughts on Bjarke Ingels’ New Copenhagen Headquarters
Bjarke Ingels’ new Copenhagen headquarters is not just an office building—it is a bold architectural statement that reflects the future of both urban design and sustainable architecture. From its striking geometric form to its innovative use of eco-friendly materials, the design is set to make a significant impact on the city and the architectural community at large. As cities continue to grow and evolve, buildings like Ingels’ Copenhagen headquarters offer a glimpse into a future where design, sustainability, and functionality coexist in harmony.
For those passionate about modern architecture and the future of urban spaces, this project is one to watch closely.

