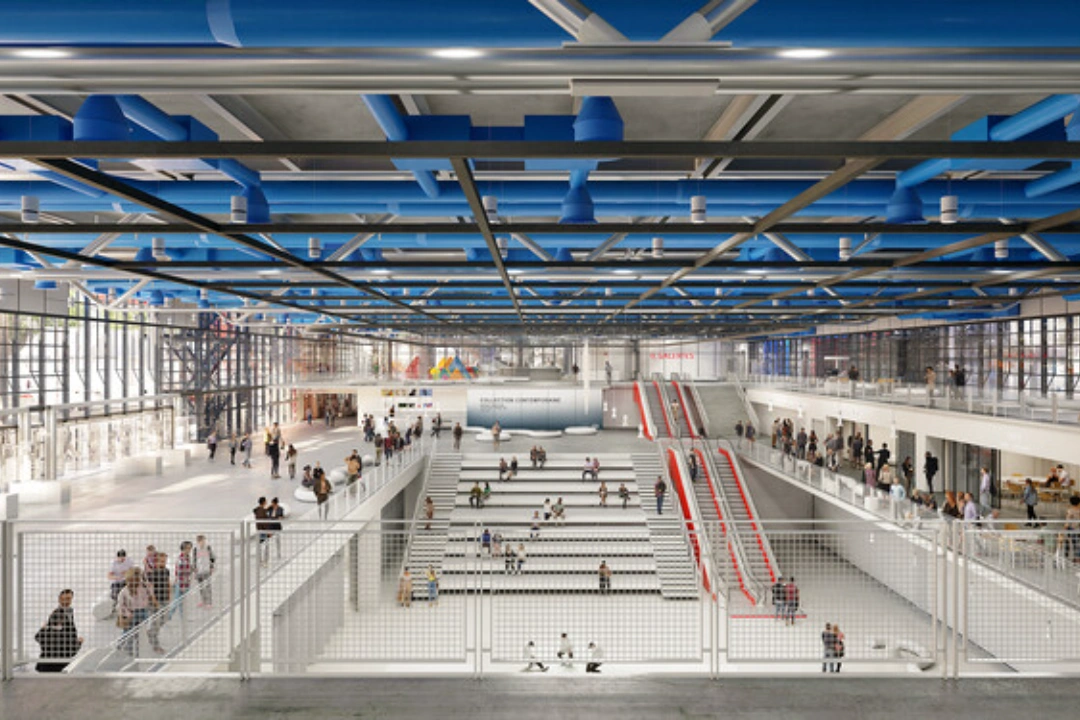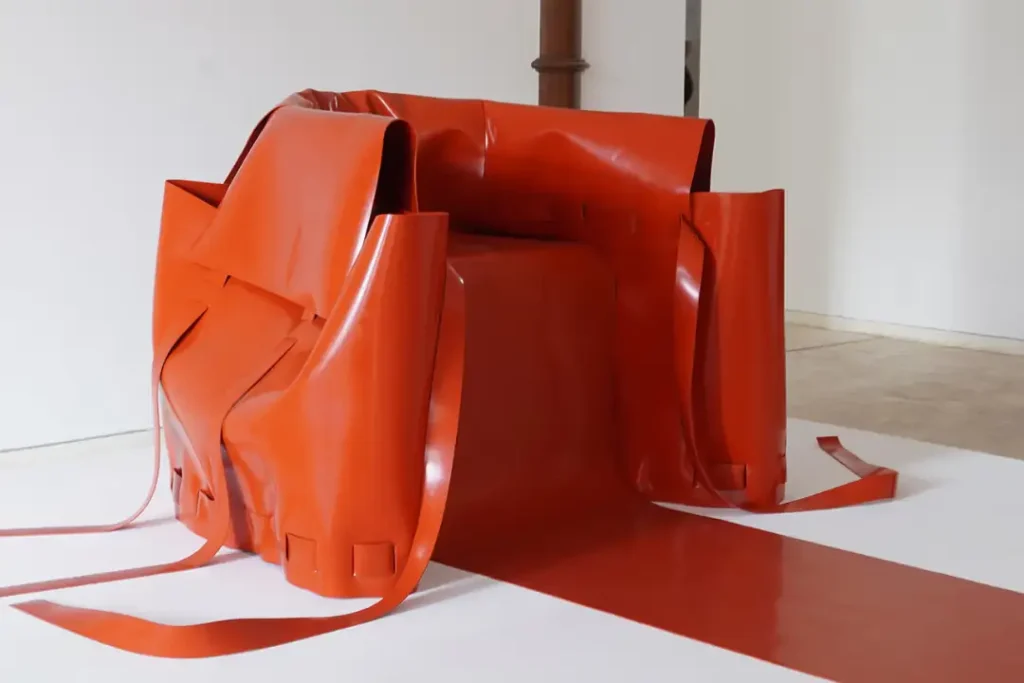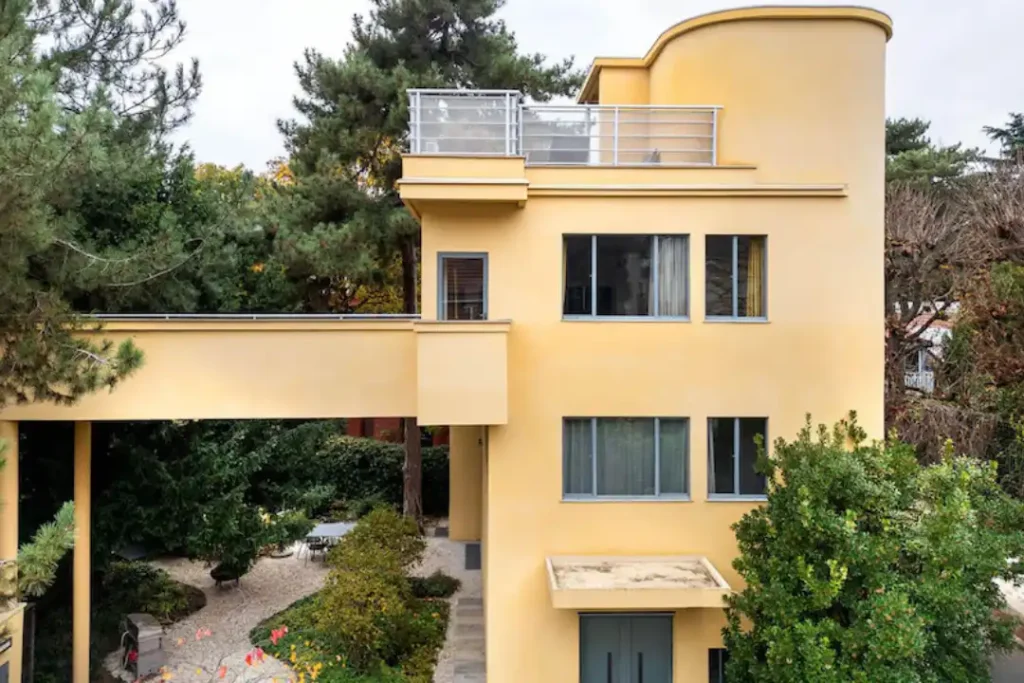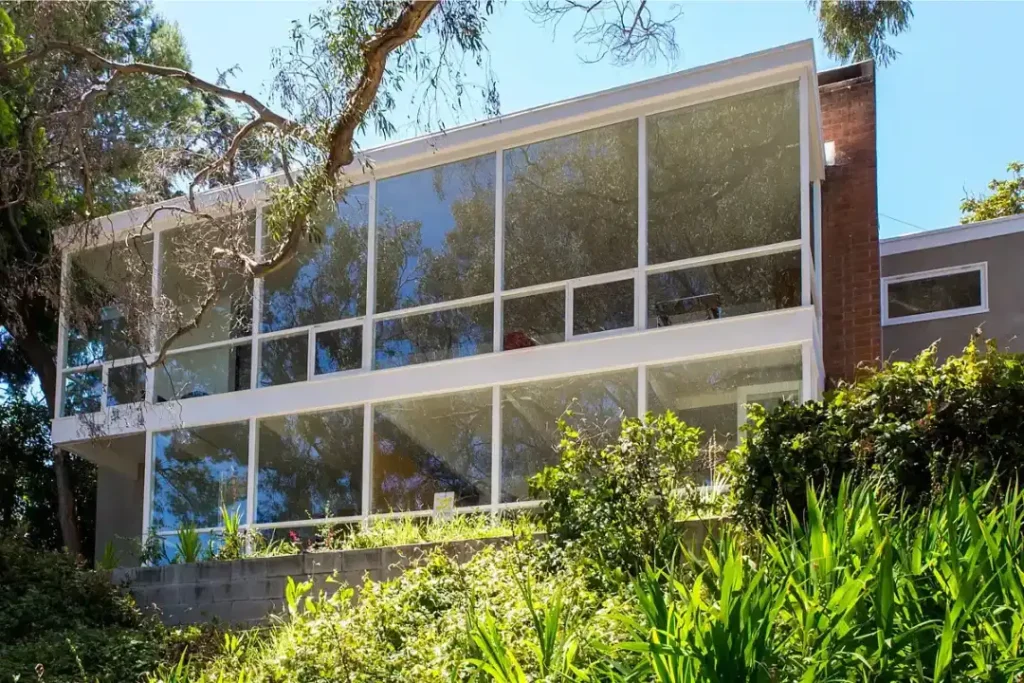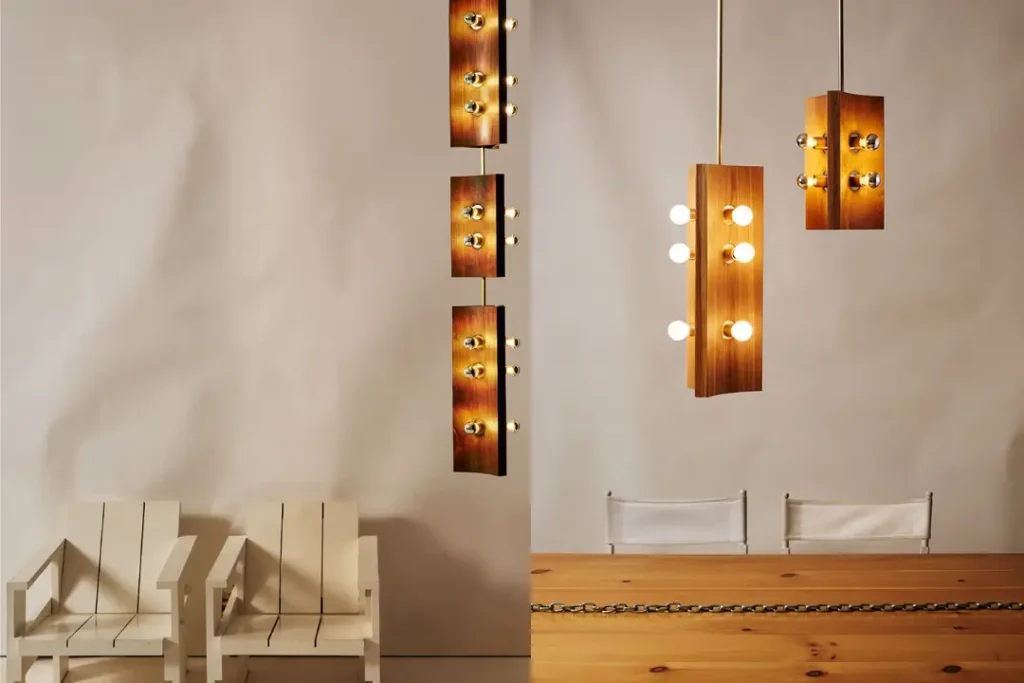In 2020, the French Minister of Culture greenlit an extensive renovation for the Centre Pompidou to address technical issues and ensure its long-term viability. Originally designed by Renzo Piano and Richard Rogers in 1971, the museum is known for its unique architecture. The building will close from September 2025 to 2030 for the renovation.
Centre Pompidou Renovation Led by Moreau Kusunoki and Frida Escobedo
French architecture studio Moreau Kusunoki, in collaboration with Frida Escobedo Studio and AIA Life Designers, has been chosen to lead the project. Selected through an international competition with Renzo Piano on the jury, the architects aim to enhance the Centre Pompidou’s cultural offerings while maintaining its experimental spirit.
Goals of the Centre Pompidou Renovation
The renovation focuses on four main areas: improving the porosity of interior spaces, simplifying spatial organization, activating spaces for flexible use, and respecting the building’s original character. The project also includes refurbishing Brâncuși’s Studio, enhancing the Piazza, and creating a new Generation Hub for relaxation and artistic exploration. The rooftop will be made accessible to the public, and MNAC exhibition areas will be redesigned.
Moreau Kusunoki’s Expertise in Museum Design
This renovation continues Moreau Kusunoki’s experience in museum design, following their work on the Guggenheim Museum in Helsinki and the Powerhouse Parramatta Museum in Sydney. Frida Escobedo is also designing a modern and contemporary art wing for the Metropolitan Museum of Art in New York


